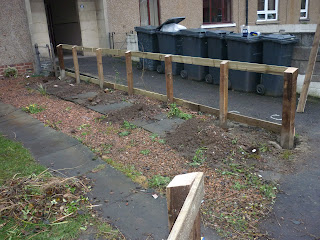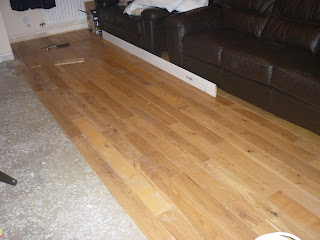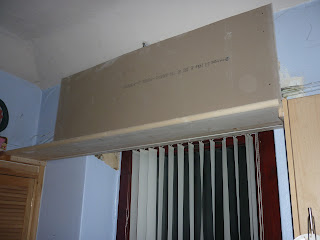I'm also quite handy with a chainsaw and very well equipped to deal with just about any situation. If you have a tree down and need it moved smartish, road blocked etc just give me a shout on the mobile 07842192915 and I'll try to get there within a couple of hours. I'll either get rid of it for you or process it into firewood.
I'll dice it and slice it up into whatever lengths you require and even split it into burning sized bits for you.

Best method for slicing up a fallen tree is to cut 3/4 of the way through and only all the way when you are confident that you won't hit the dirt or jam the saw. Then roll it and cut the last quarter. This was a 70ft ash.

This was just a branch from the huge beech to right of centre but there was a good 3-4 tonnes in it. had to work through it very carefully because there were lots of jam and roll risks.
















































